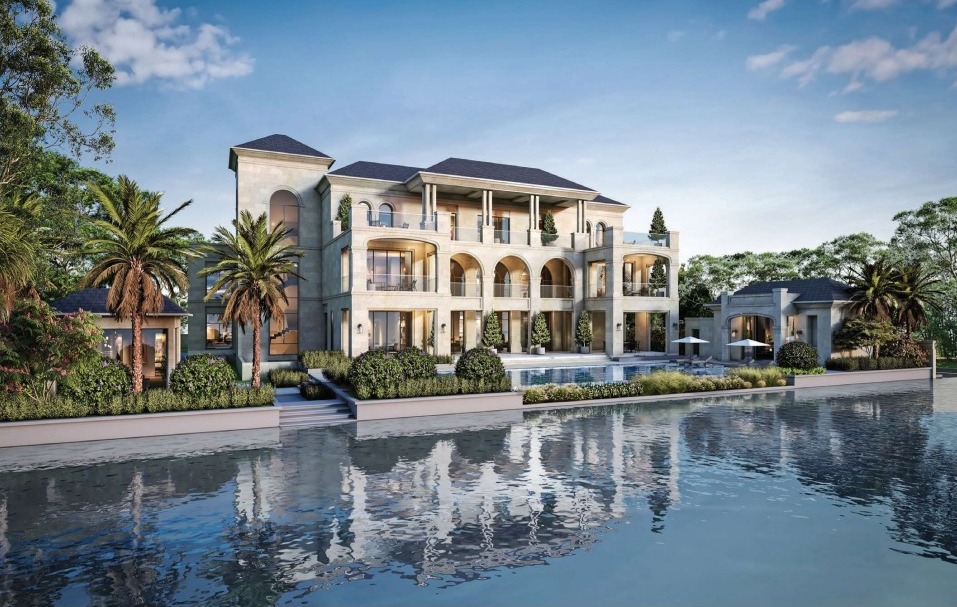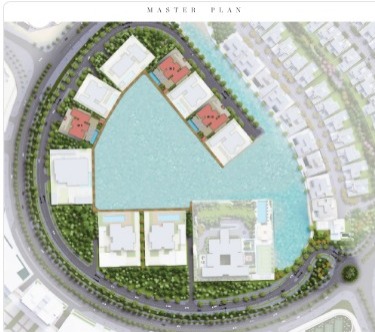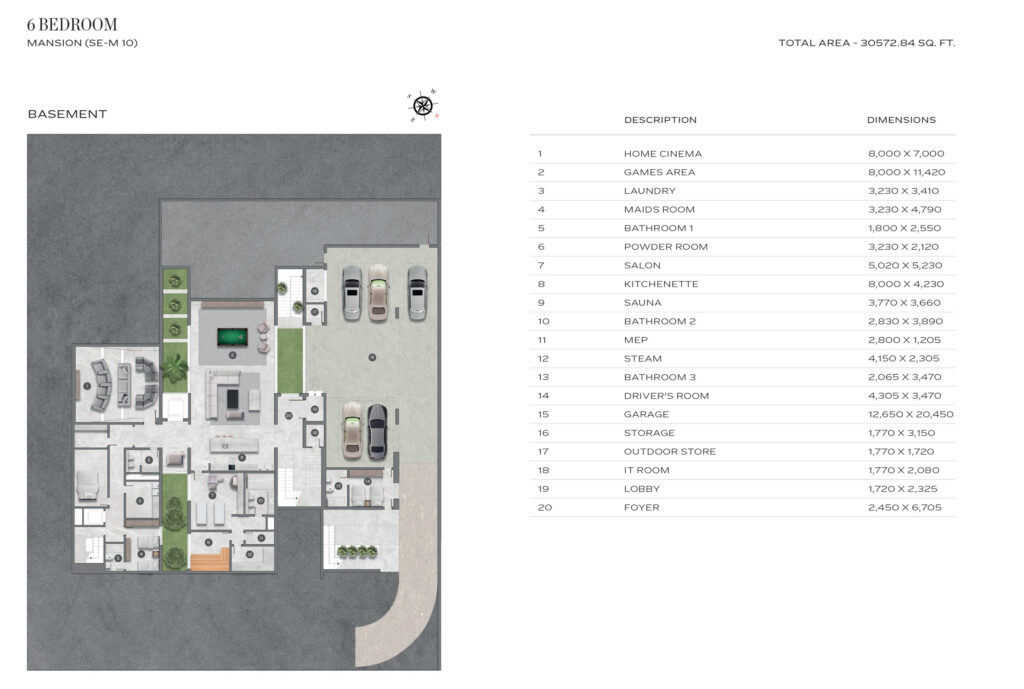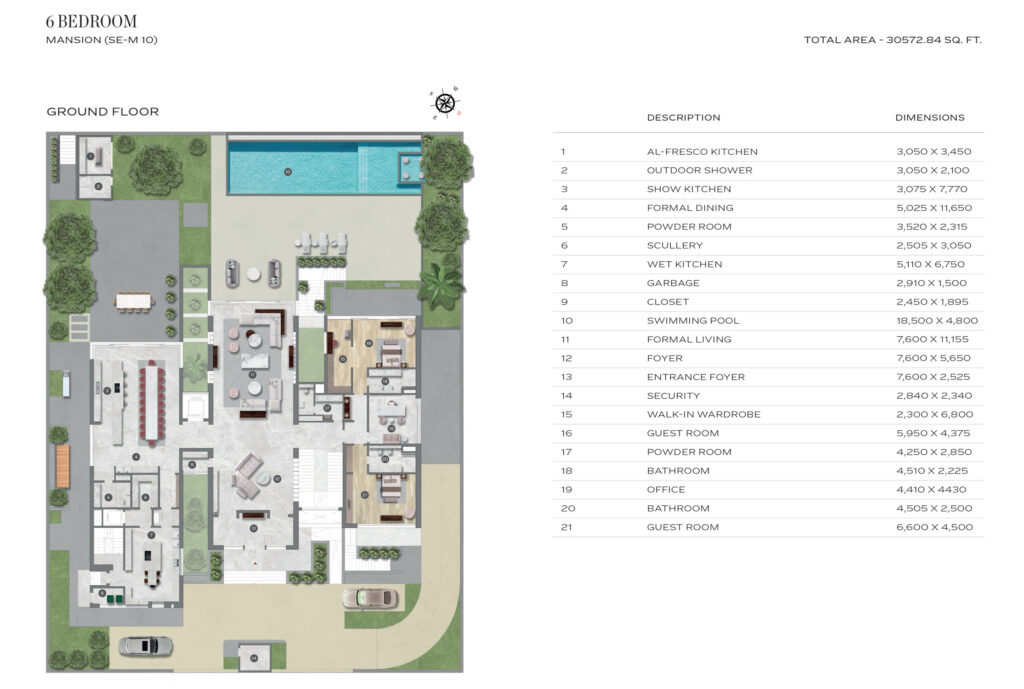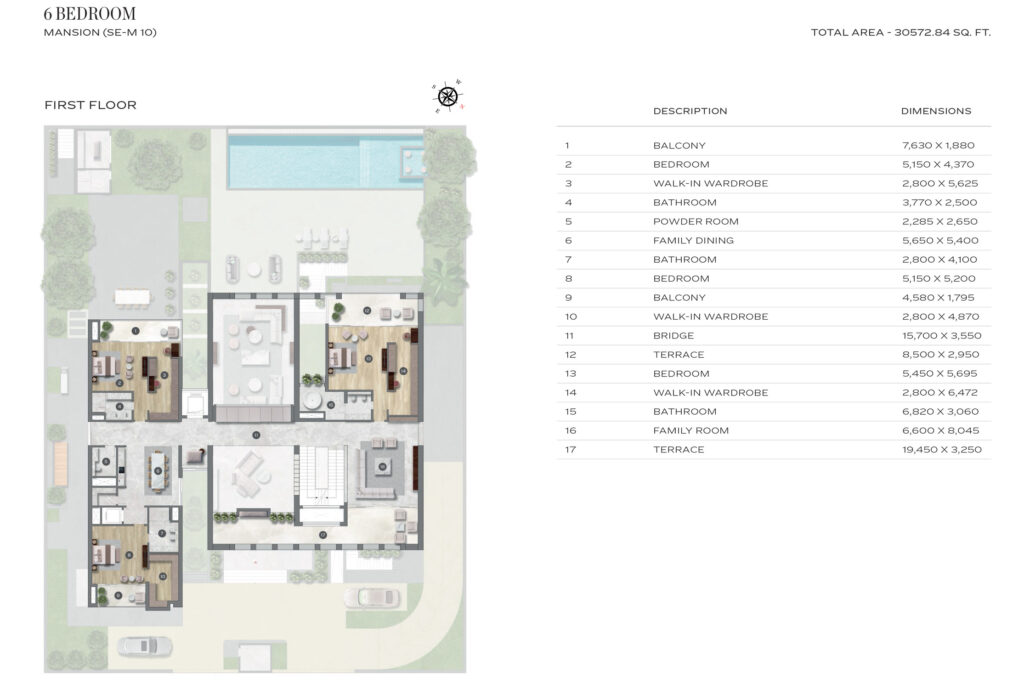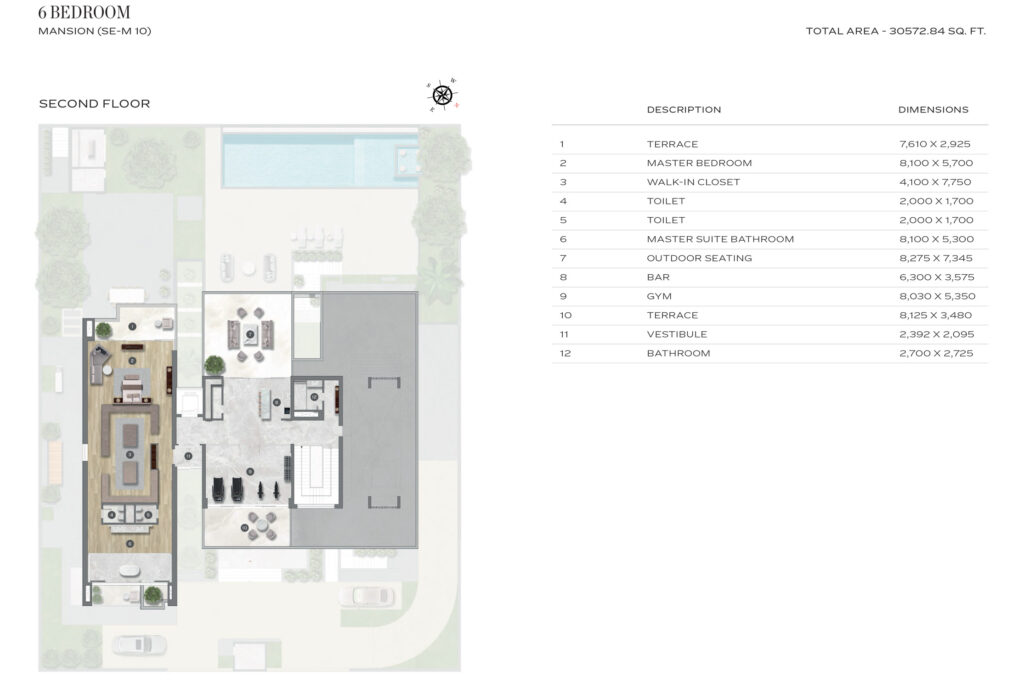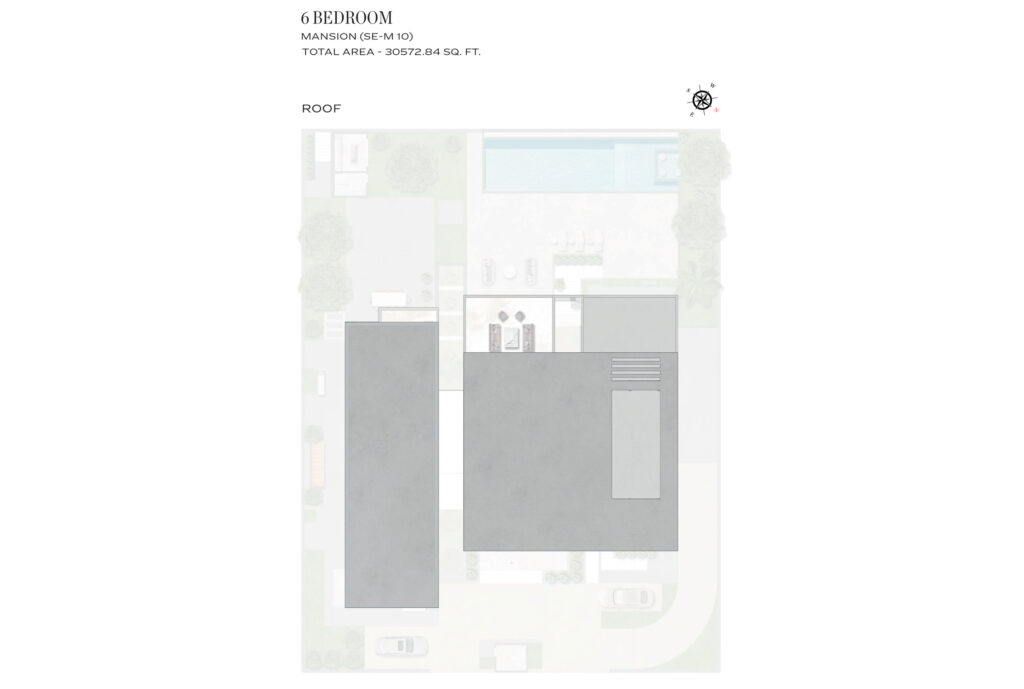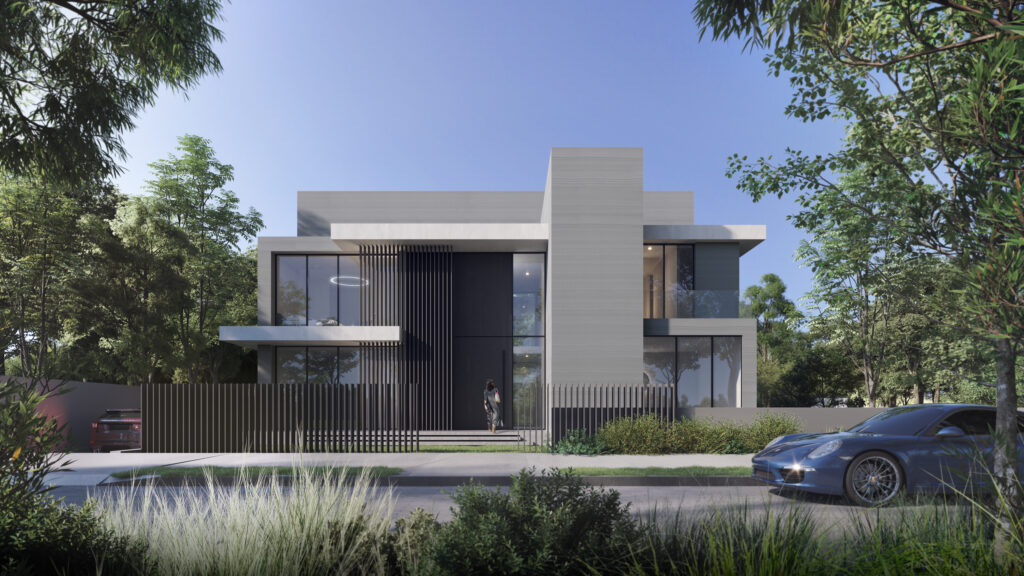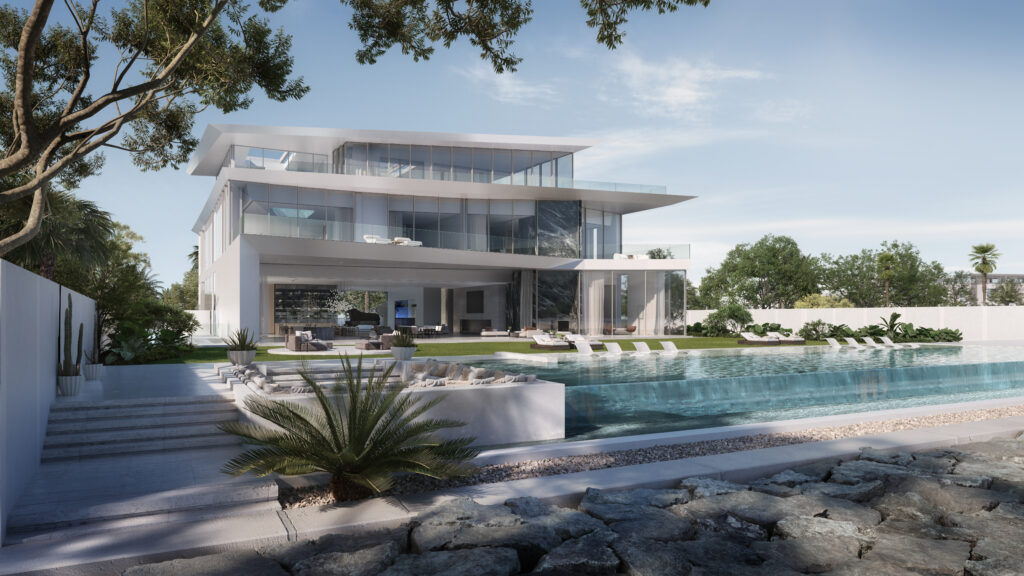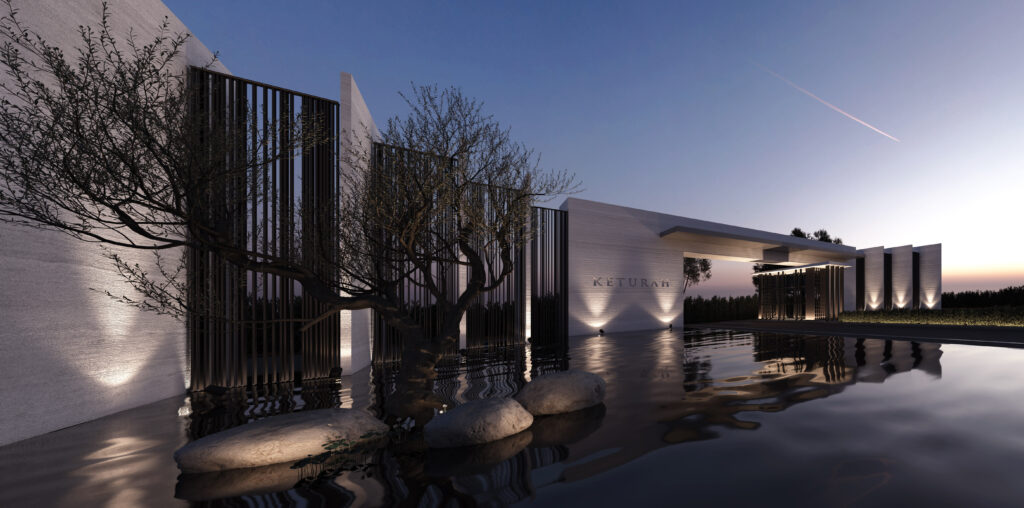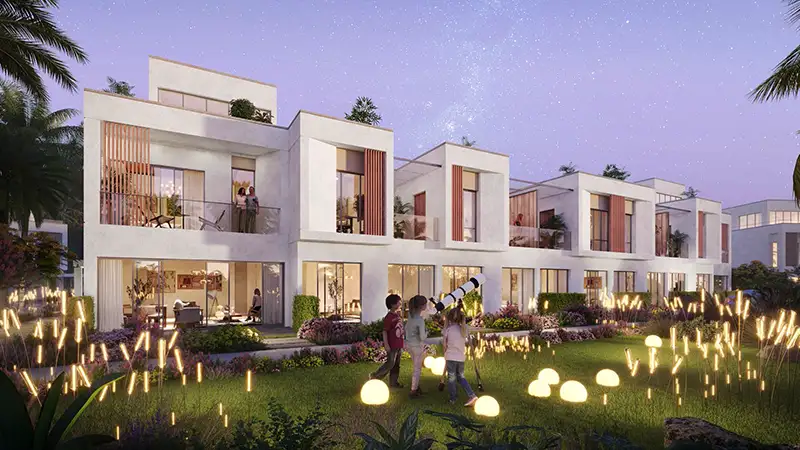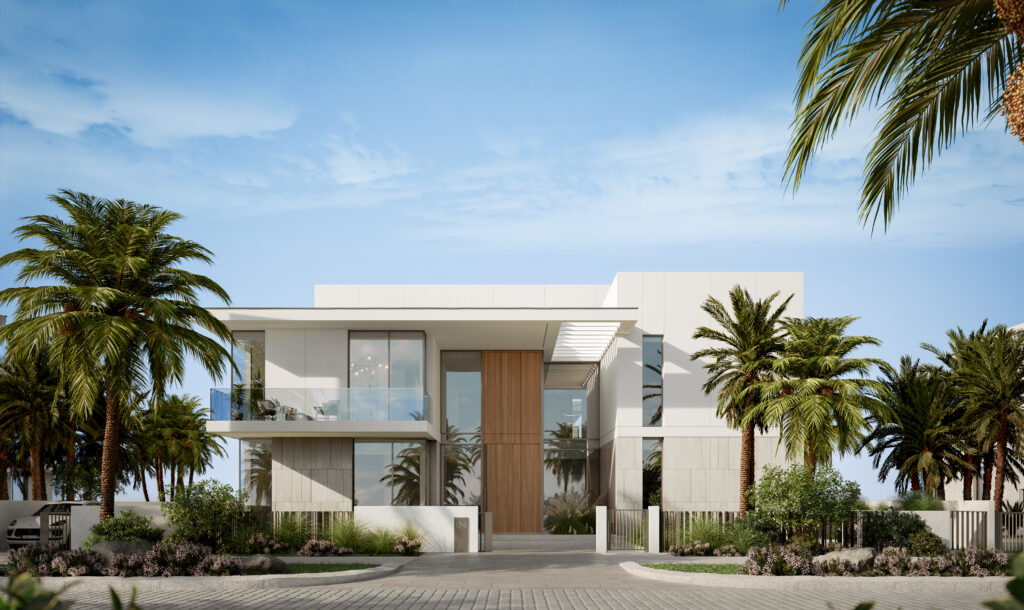Exquisite Craftsmanship: Sobha Mansions Dubai Mansions Property
Luxury living at its finest awaits you at Sobha Mansions in Dubai. These impressive 6-bedroom homes are meticulously designed to offer a seamless blend of modern amenities and timeless elegance, making them top contenders among Dubai Mansion properties. Craftsmanship is evident in every detail, from private pools to gourmet kitchens (with wet and dry spaces), state-of-the-art home cinemas, and more. If life’s finer things hold appeal for you, then look no further than here! At Sobha Mansions, there’s an exclusive ambience where sophistication meets opulence, creating not just stylish abodes but also a lifestyle statement that spans generations.
