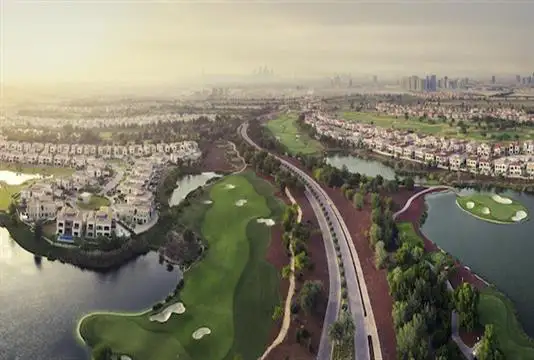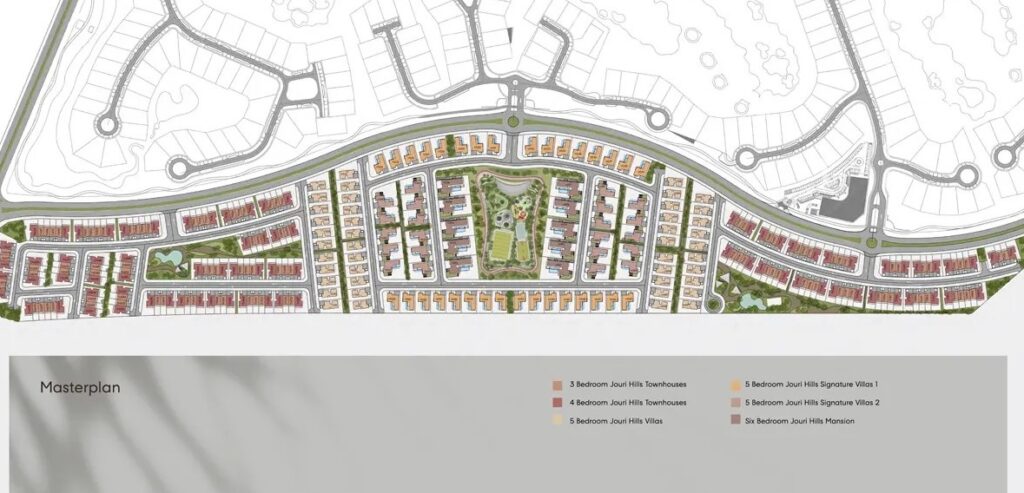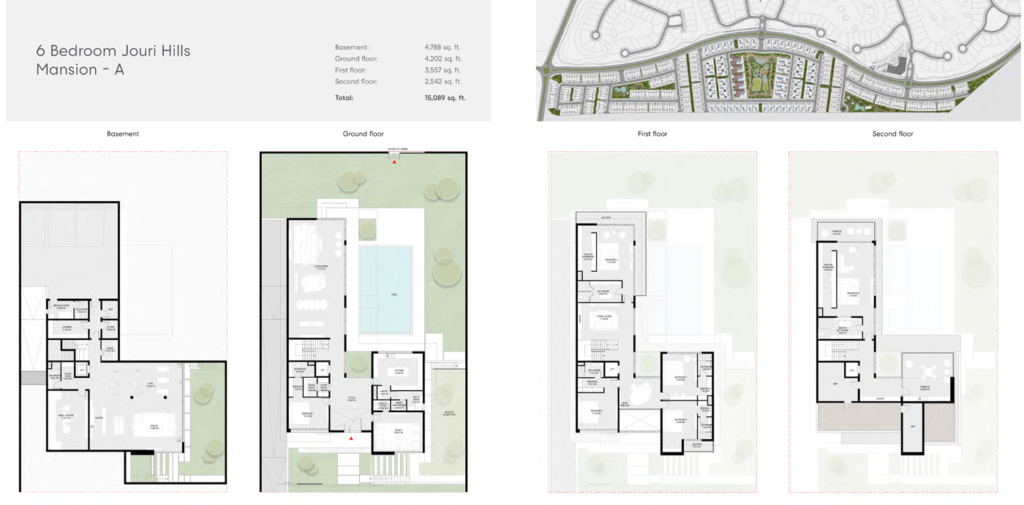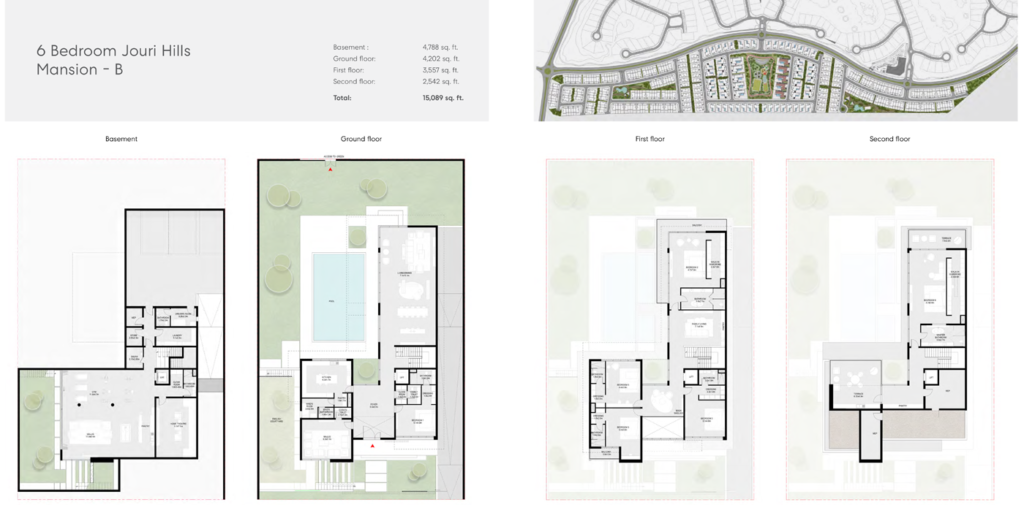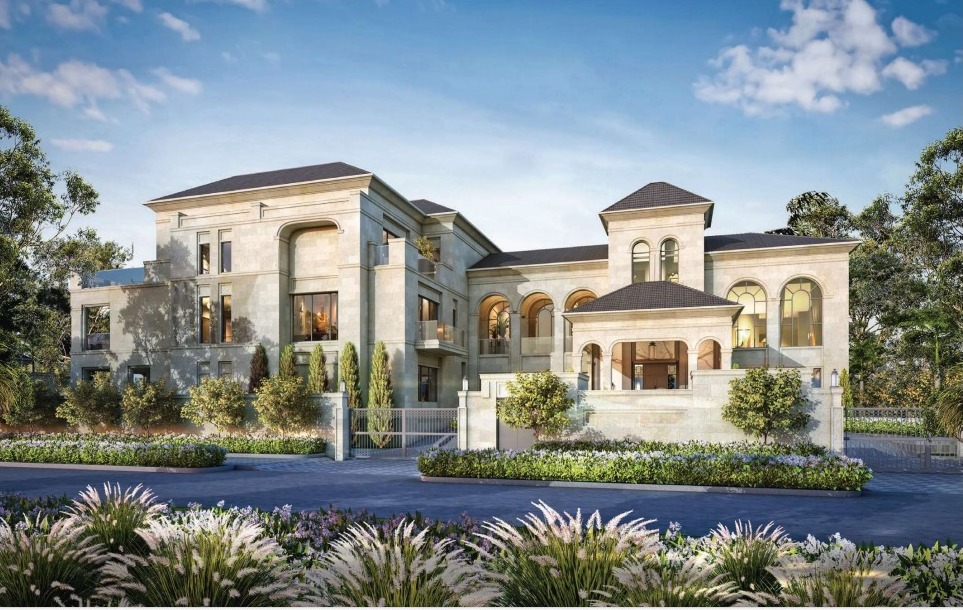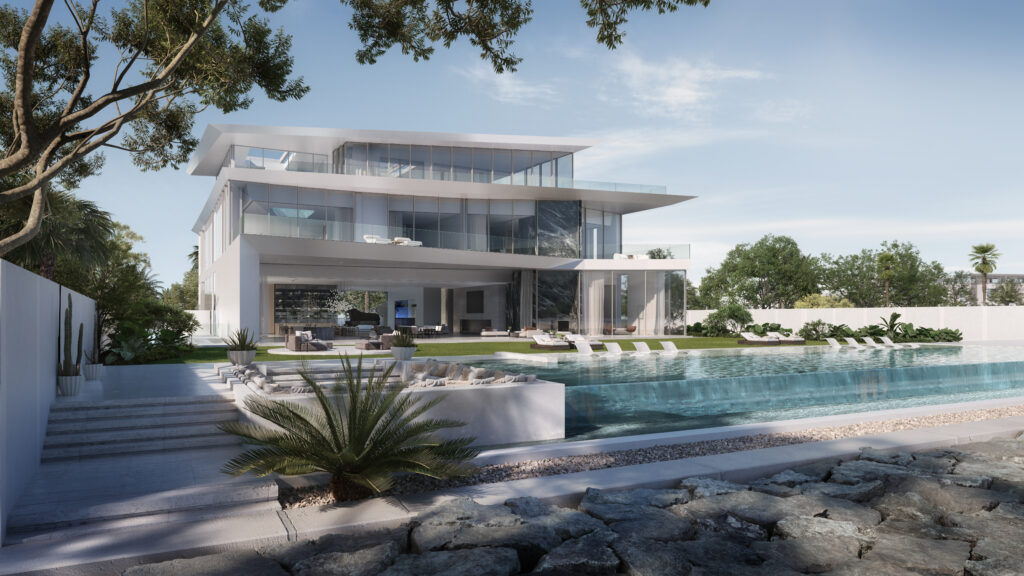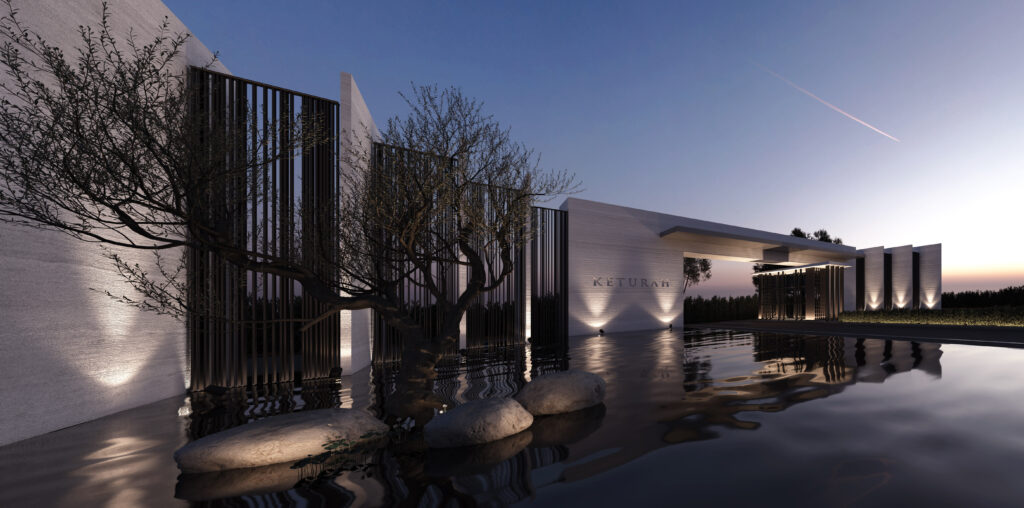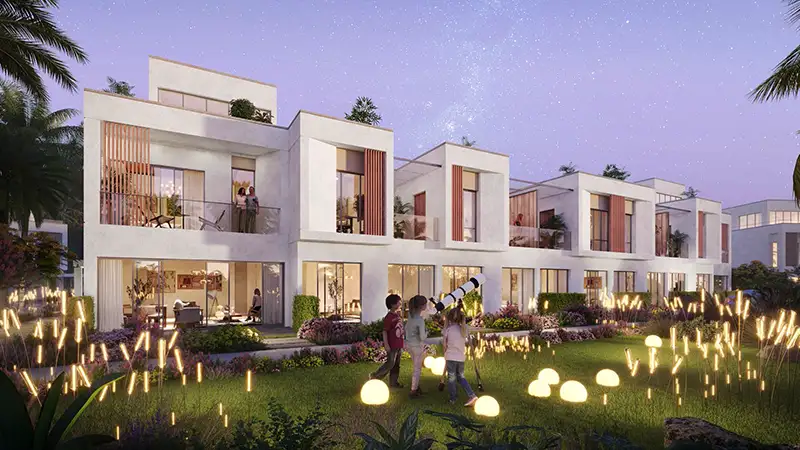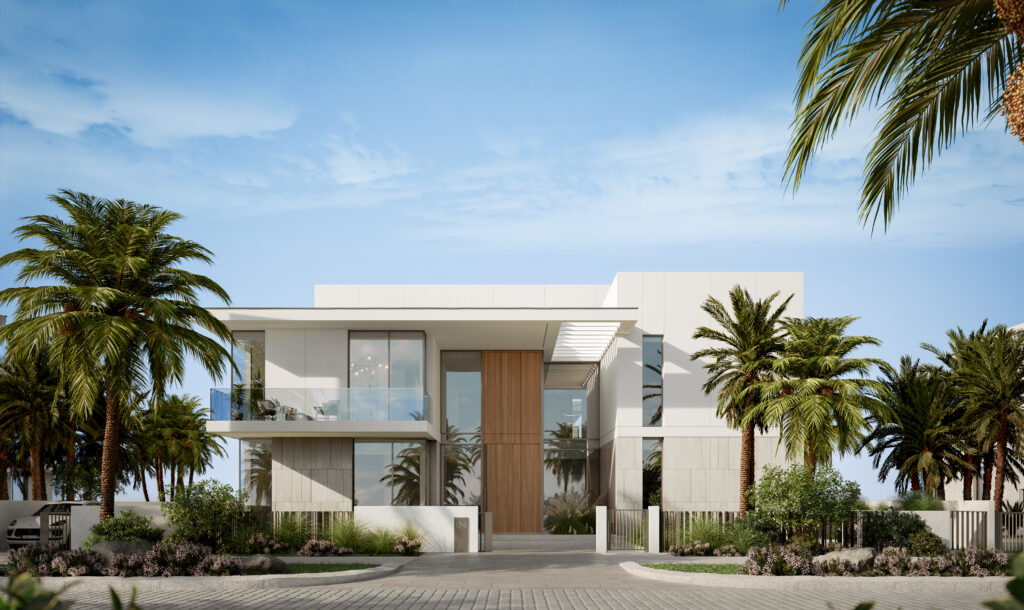Jouri Hills Dubai Mansions Property
Experience living in Dubai’s top golf community, Jouri Hills. This exclusive neighborhood boasts meticulously designed homes ranging from stylish three-bedroom townhouses to lavish six-bedroom mansions in Dubai. Each residence is thoughtfully crafted with attention to detail, seamlessly blending contemporary architecture with nature-inspired elements, setting it apart in the Dubai mansion market. With windows, skylights, and spacious interiors bathed in light, create a spacious and inviting ambiance. Jouri Hills caters to families, offering smart home technology in every residence for enhanced security, convenience, and energy efficiency. Residents can enjoy access to parks, a Wellfit center, and various sports and leisure amenities, including a playground for children.
