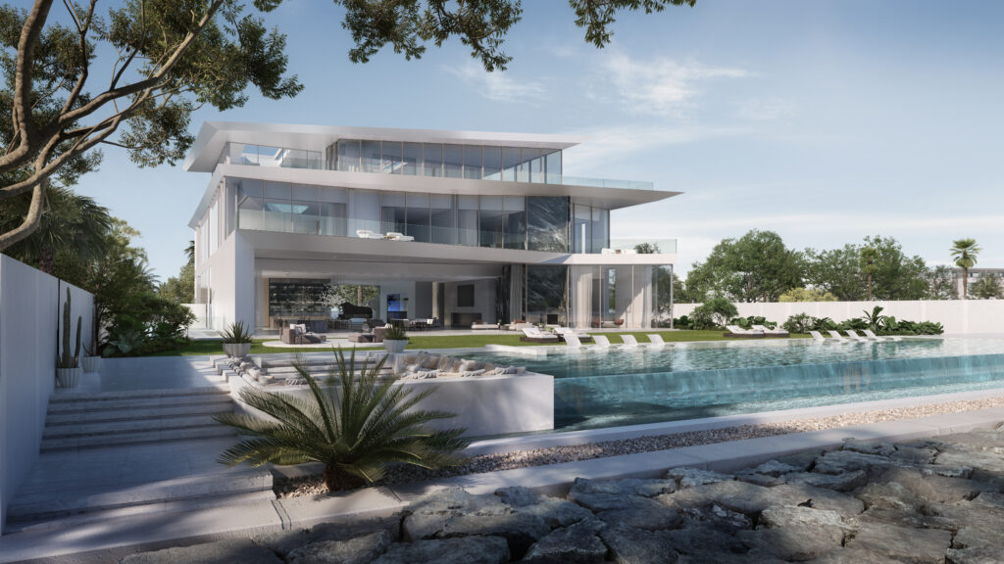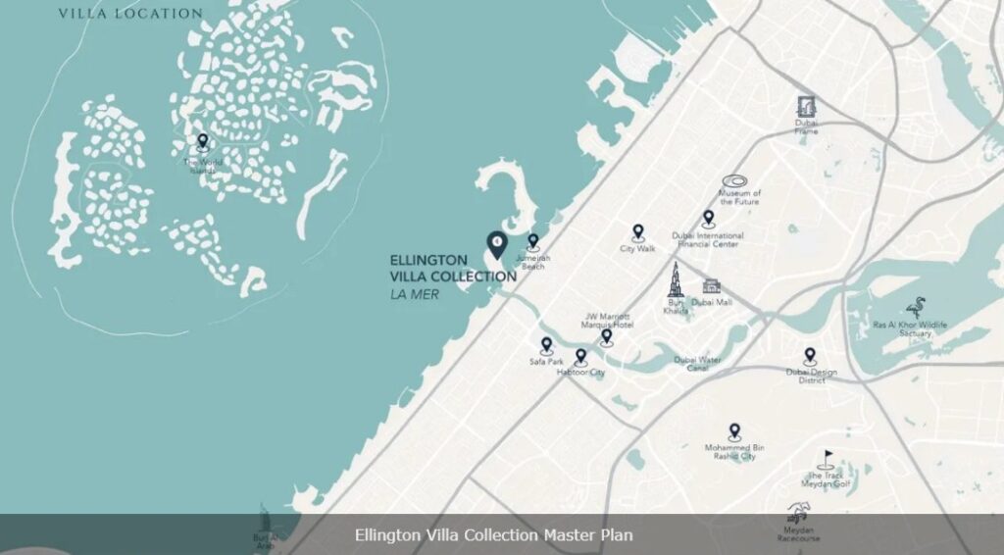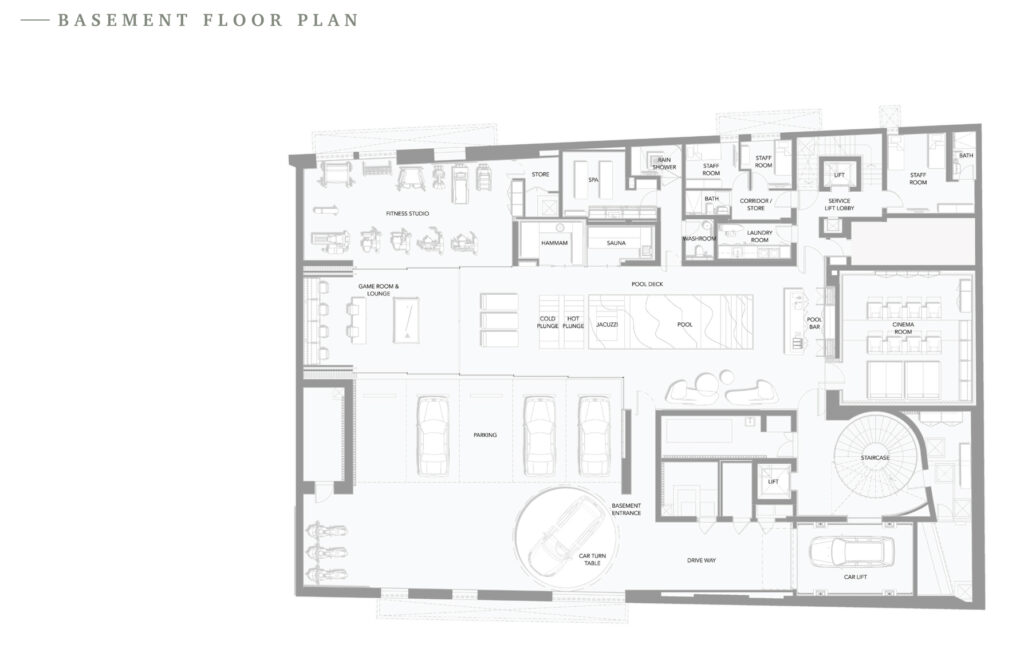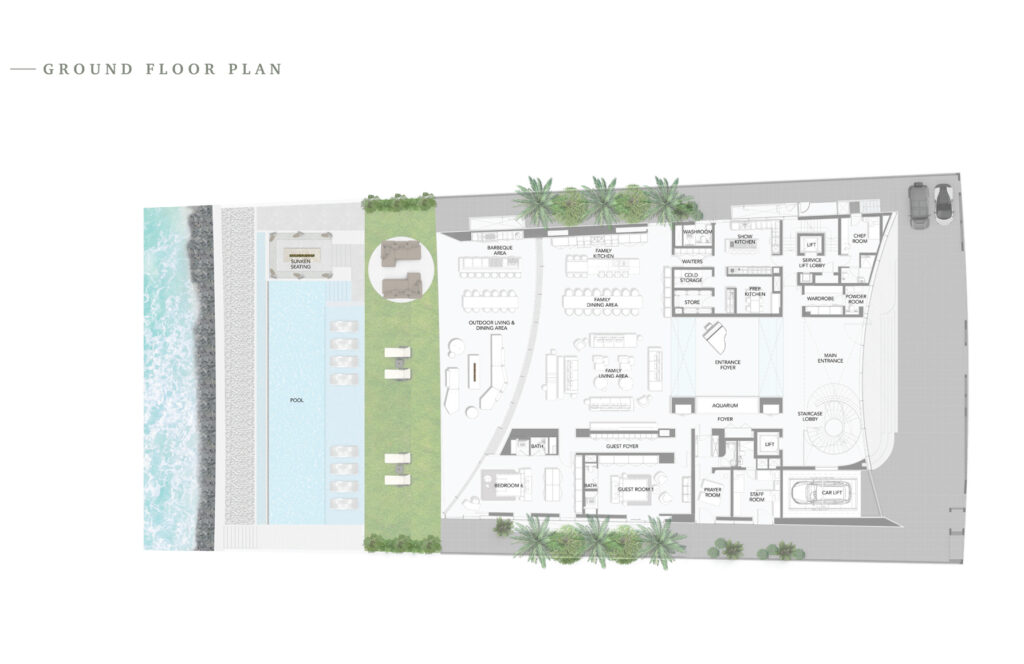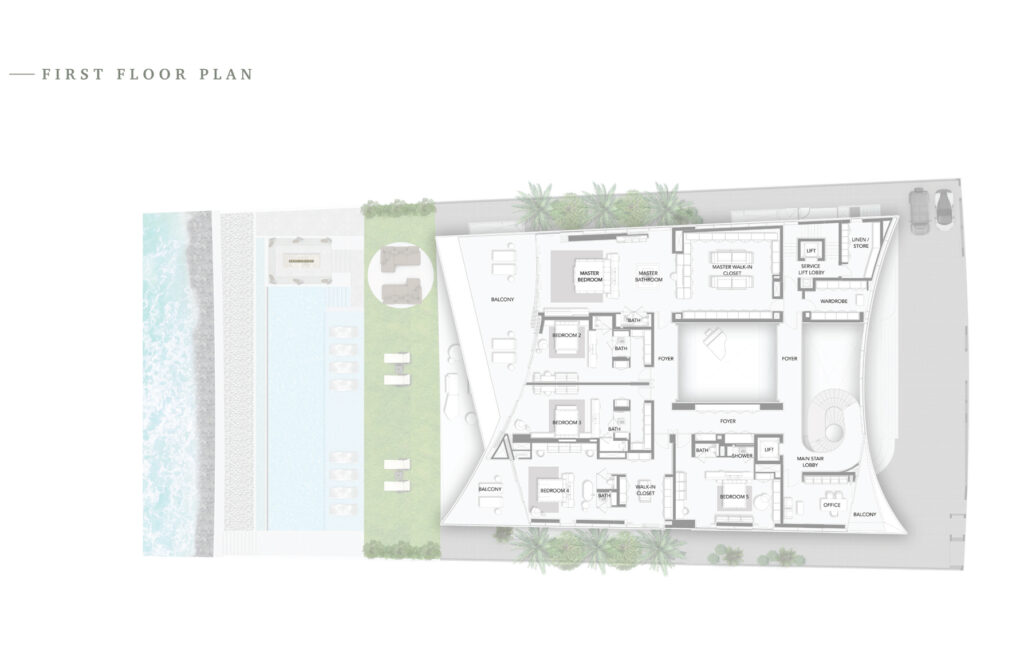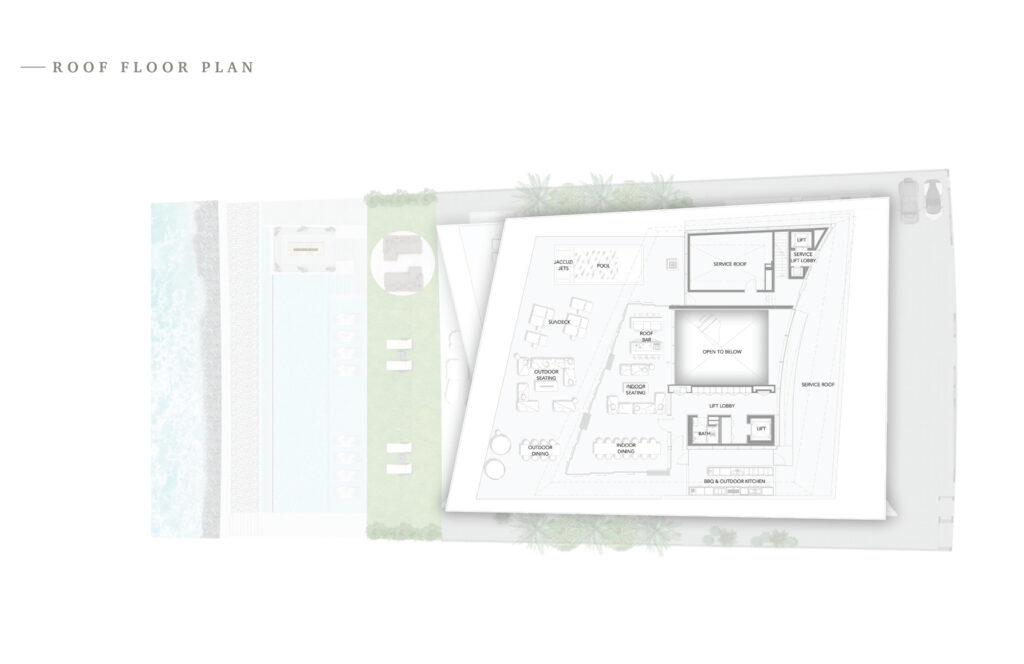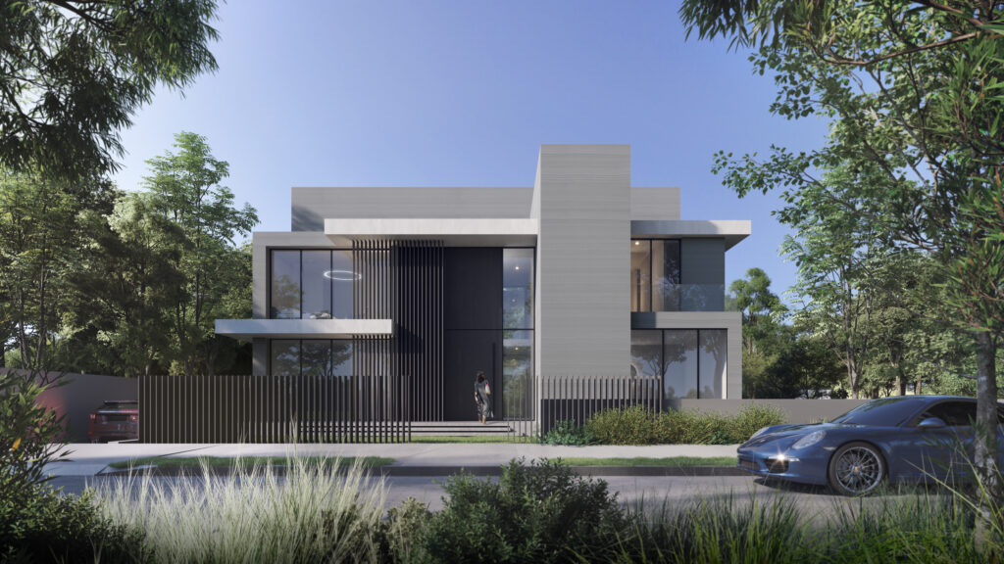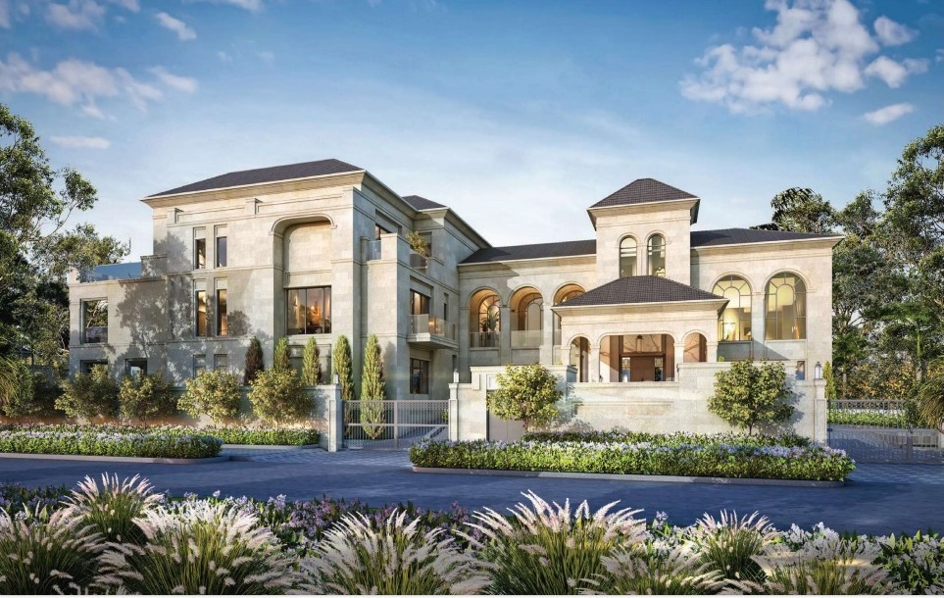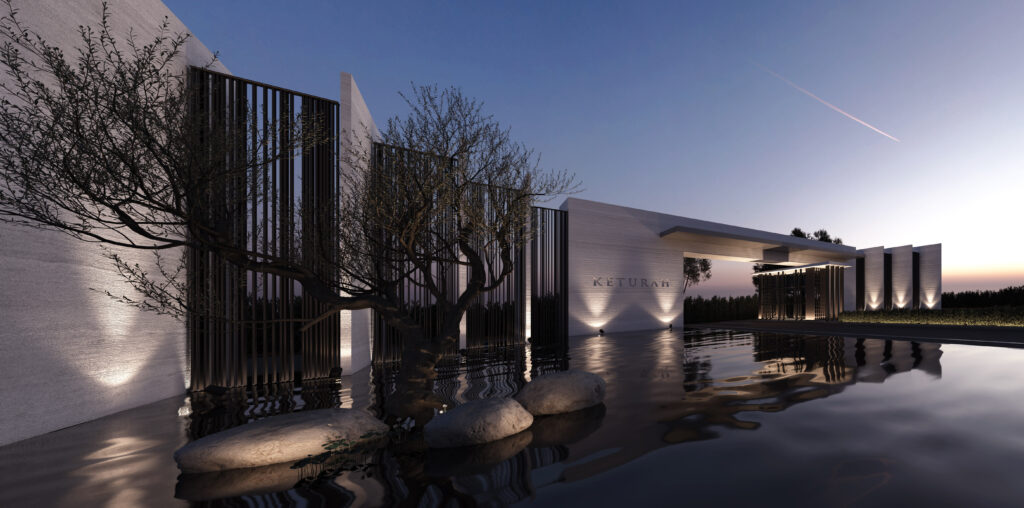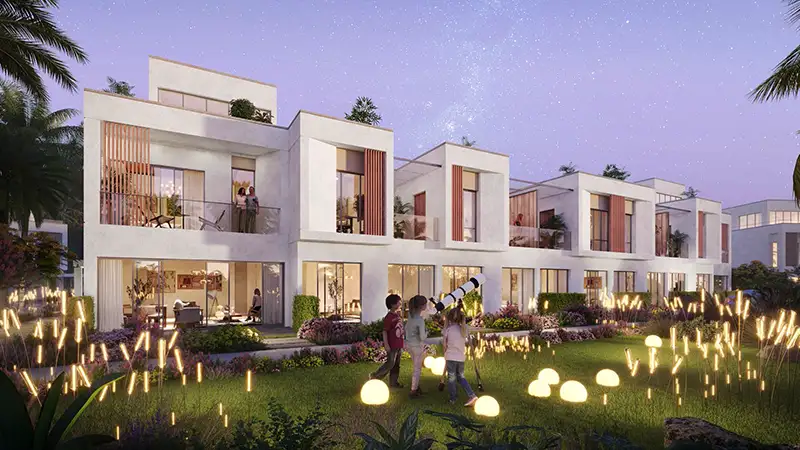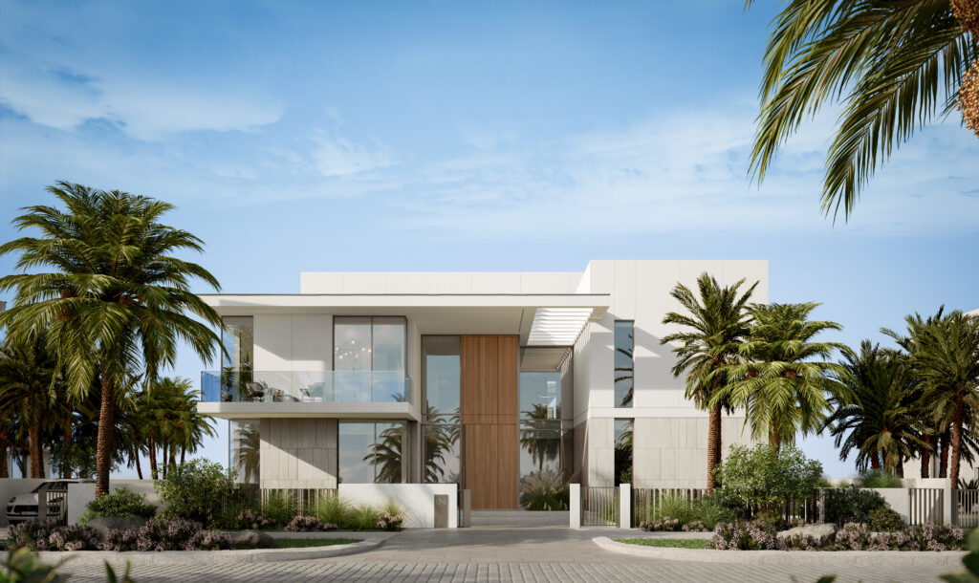Beachside Elegance: Discover the Ellington Villa Collection Dubai Mansions
The Ellington Villa Collection at La Mer in Dubai is a luxurious place to live if you like modern design. These Dubai mansions are inspired by the colours of seashells (think whites and beiges) and the shapes of palm trees – so there are many straight lines alongside more organic ones. They’ve also been built to look good from the outside; each building has its style, but all follow this idea closely.
